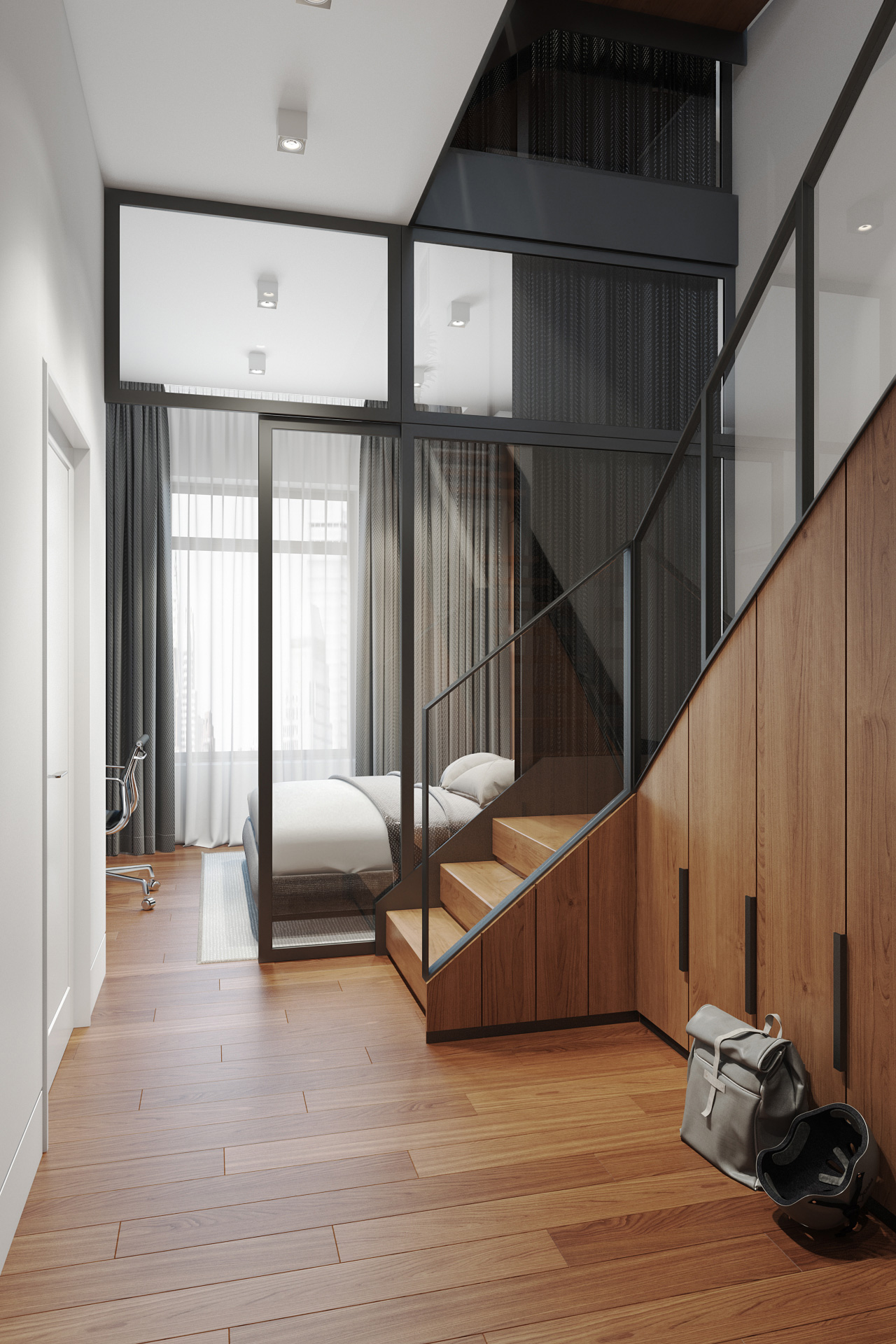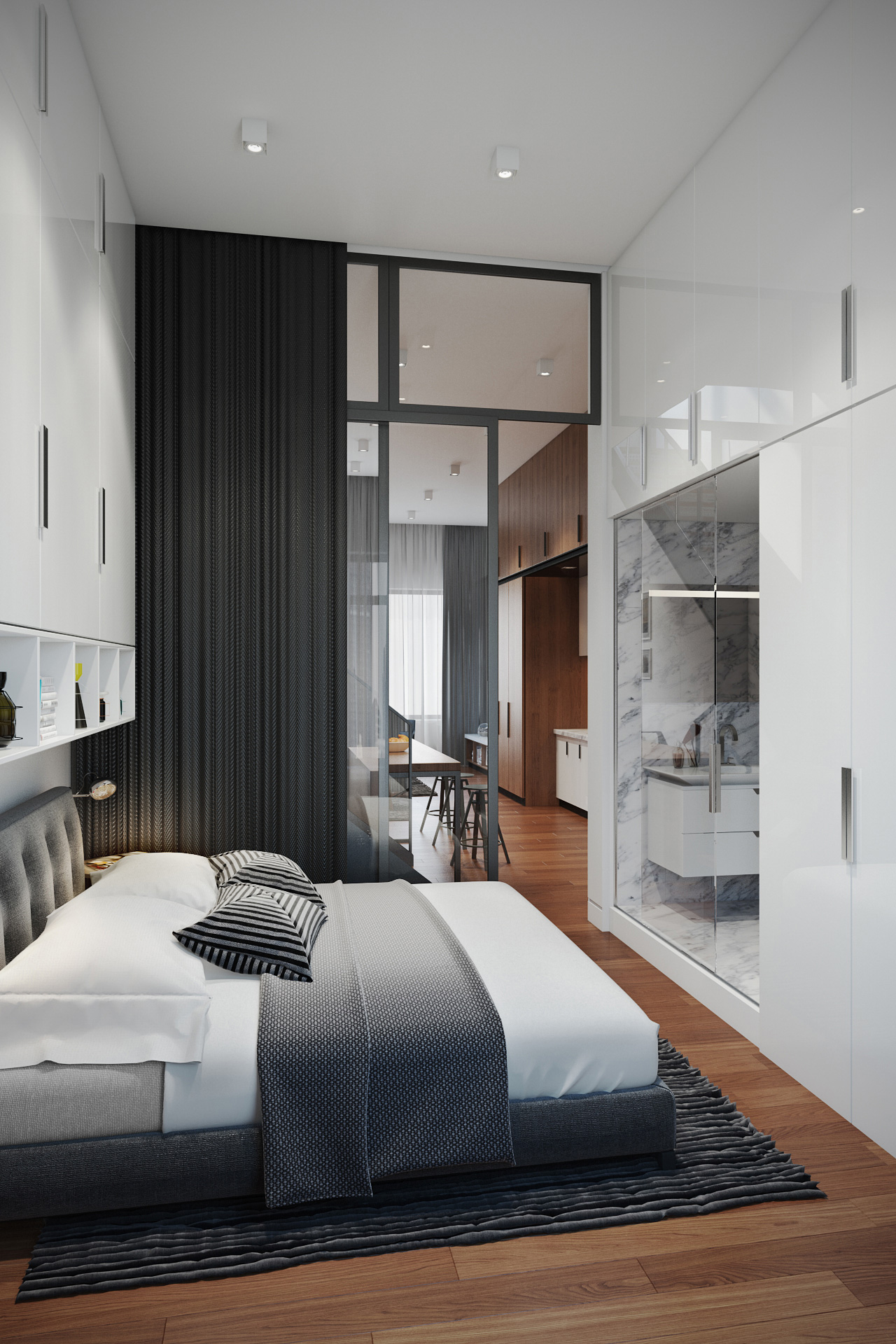4th Street Residence
This residence, designed for two brothers living in NYC, aims to maximize every inch of a unique space in a historic building on West 4th street.
Spread out over three levels, the unit includes two bedrooms, two unique bathrooms, a triple height stair, sliding glass walls and two private patios with spectacular views of the city.
The design plays with a balance between warm materials and neutral white space. Creating areas for the brothers to live both independently and communally drove each level to serve a very different function. Holding close to their inspiration (mid-century modern homes and a very specific warm wood) helped tie each of the levels together into a cohesive and thoughtful whole.
Collaborators: Peter Himmelstein Architect
Phase: Design and Construction
Year: 2014-15
Location: New York, NY.
Size: 2,000 sf.








